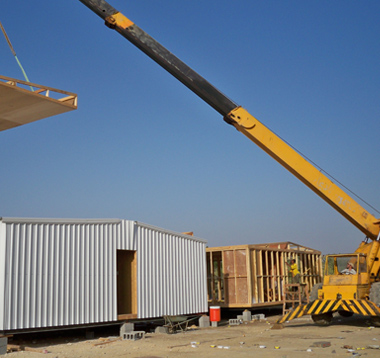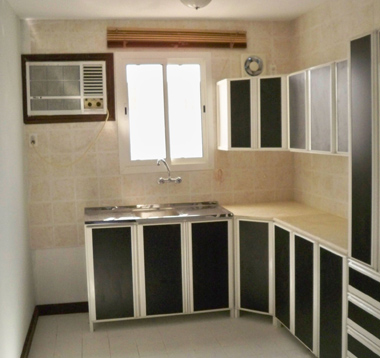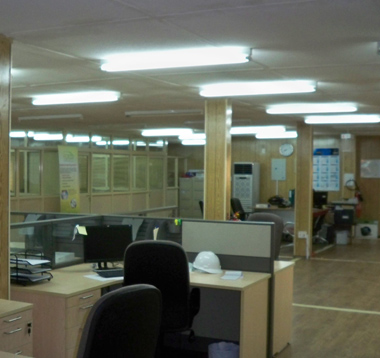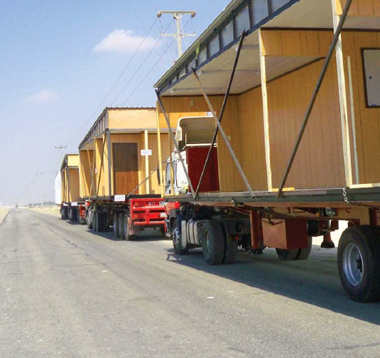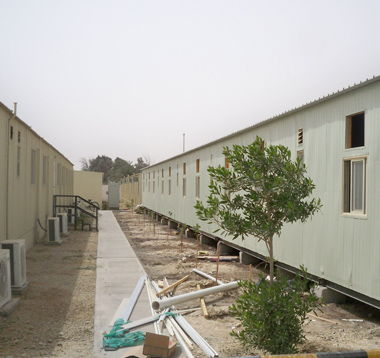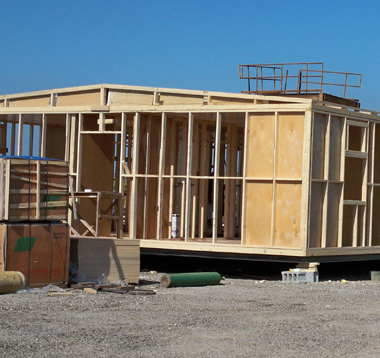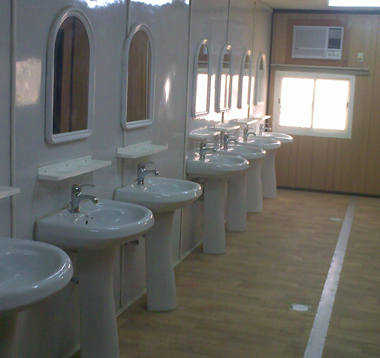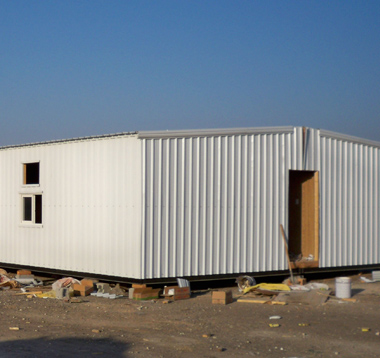Our experienced team can manufacture your portable buildings for almost any need, from basic storage to custom order. All products are available in a variety of colors and styles to create an attractive addition to almost any surrounding.
Brief Description: Every unit is made of steel frame, (Chassis), Roof, Ceiling, Floor, Walls, Windows, Doors, with all electrical and sanitary connections, and all are fixed in the Factory. Illustrating photos are followed.
Floor (Chassis): Is made of steel I beams size 10cm x 5cm with beams at equal distance along the short direction, and beams at equal distances along the long direction. The chassis is supported by I beam legs. The number depending on the length of the unit.
Floor: The floor is made of marine plywood boards of 18 mm. Thickness fixed on steel tubes 5x5 cms placed at 40 cms c/c and welded to floor chassis or wooden lumber size 5cm x 10 cm.
Walls: the walls can be made of wooden lumber size 5crn x 10 cm every 60cm c/c covered from outside by pre painted corrugated steel sheets 0.035mm. Internal cover is 4 mm. decorative plywood sheets. Walls of wet areas will be covered by water proof decorative plywood.
Doors: External doors are made of aluminum. Internal doors are made of mahogany plywood size of door 0.90x2.00 m. for rooms and exit doors and for toilets and kitchens will be 0.75 x 2.0 m.
External Roof: Made of 0.035 mm. pre-painted corrugated sheets fixed on steel tubes 4x4 cms which in turn are fixed on trusses which is made of steel angles 4x4 cm or steel tube size 5cm x 10 cm. Roof is insulated by 5 cm thick fiberglass roll.
False Ceiling: Is made of plywood sheets of 4-6 mm thickness fixed on wooden frames then Appling texture followed by white flat enamel paint
Electrical Wiring: The unit is completely wired internally by appropriate wires laid inside plastic pipes starting from distribution panel to lighting fixtures, receptacles and switches. All wiring is concealed in walls and false ceiling.
Internal Wall Finish: Will be of mm decorative plywood for rooms and corridors, or of 12.5 mm fire resistant gypsum boards to be painted with desired colors.
Windows and A/C Openings: Sliding windows are made of aluminum size (100x100 cm). All windows are provided with screens to stop fly's, Mosquitoes, Insects, etc. Rooms are provided with A/C opening size (50x70 cm).Toilets and kitchen are provided with exhaust fans.
Sanitary Fixtures & Kitchens: Kitchens are provided with stainless steel sink with cupboard under it with mixer, water lines and sanitary tines. Bathrooms are provided with washbasin, western or eastern toilet, and shower according to request, in addition to exhaust fans.
Sandwich Panel Section: Shakra & Hassanin factory can also produce pre-fabricated building units of any size which made out of sandwich panel system with different options per client requirement.
Sandwich Panel Options :
DESCRIPTION |
Option-1 (100% fire Rated) |
Option-2 (100% Fire Rated) |
Option-3 |
Exterior Walls |
Cement board fire rated |
Pre-painted low-rib sheet Fire rated |
Pre-painted low-rib sheet |
Interior walls |
Gypsum board fire rated |
Pre-painted low-rib sheet Fire rated |
Pre-painted low-rib sheet |
Interior Ceiling |
Gypsum board fire rated |
Pre-painted low-fib sheet Fire rated |
Pre-painted low-rib sheet |
Exterior Roof |
Pre-Painted high-rib sheet fire rated |
Pre-Painted low-rib sheet fire rated |
Pre-painted low-rib sheet |
VILLA DIVISION:
Shakra & Hassanin is proud to produce economically villas to suite lots of different taste. It is made out of fire-rated sandwich panel.
Exterior Walls:
Made out of cement board painted of textured (Sandwich panel walls)
Interior Walls:
Made out of gypsum board painted of any colors as per client desire (sandwich panel walls)
Interior Ceiling:
Made out of gypsum board painted and textured (Sandwich panel)
Exterior Roof:
Made out of pre-painted corrugated high-rib sheet
Toilet and Kitchen:
Walls and floor are covered with ceramic tiles

